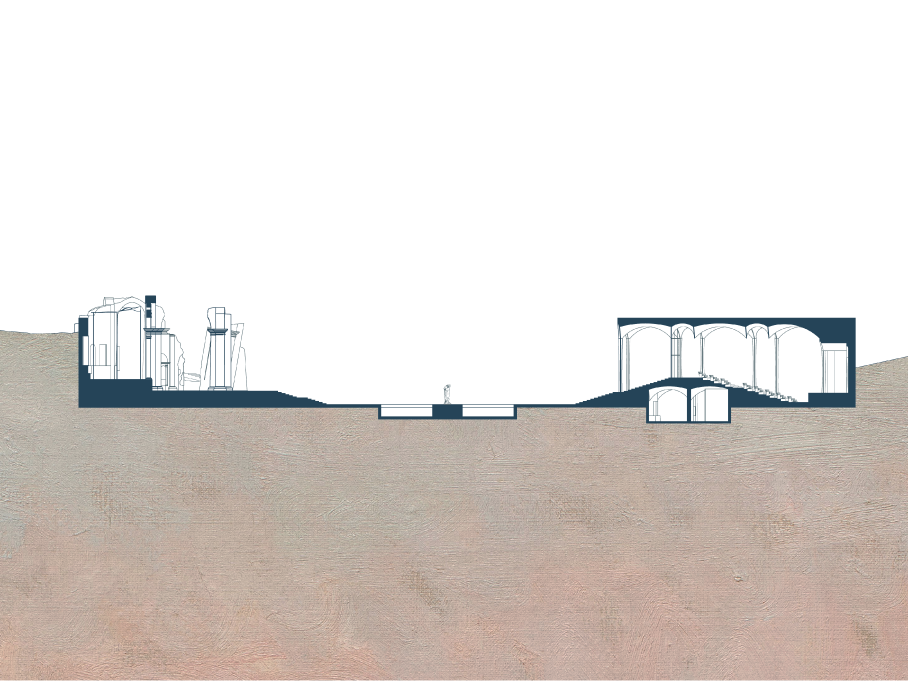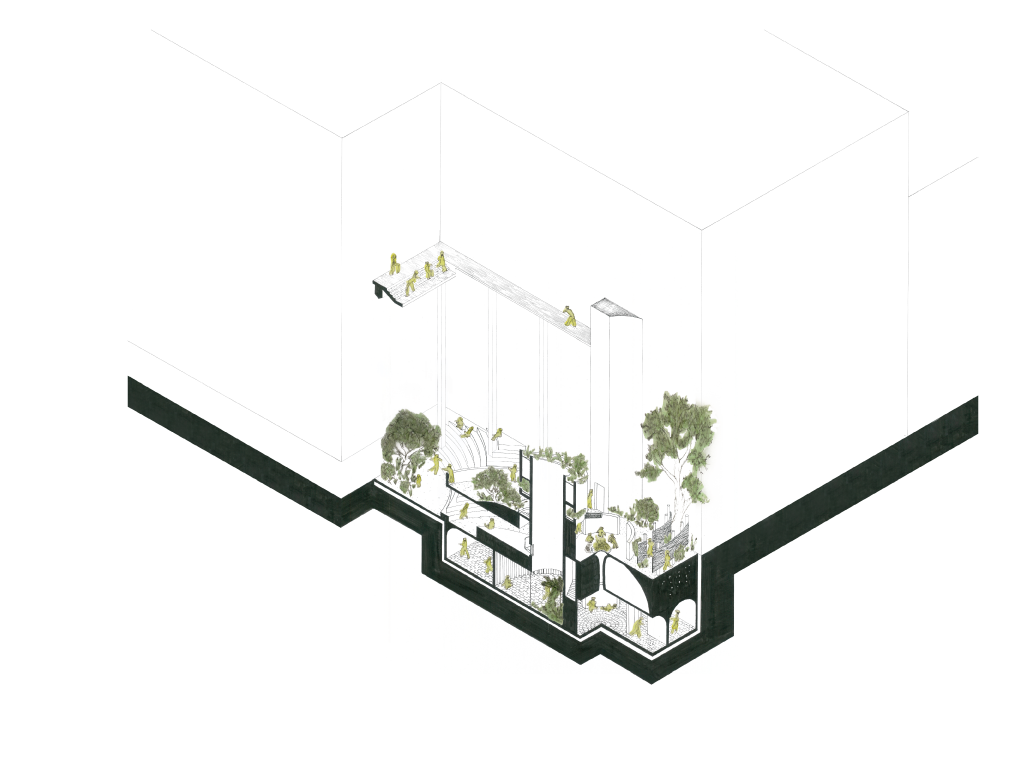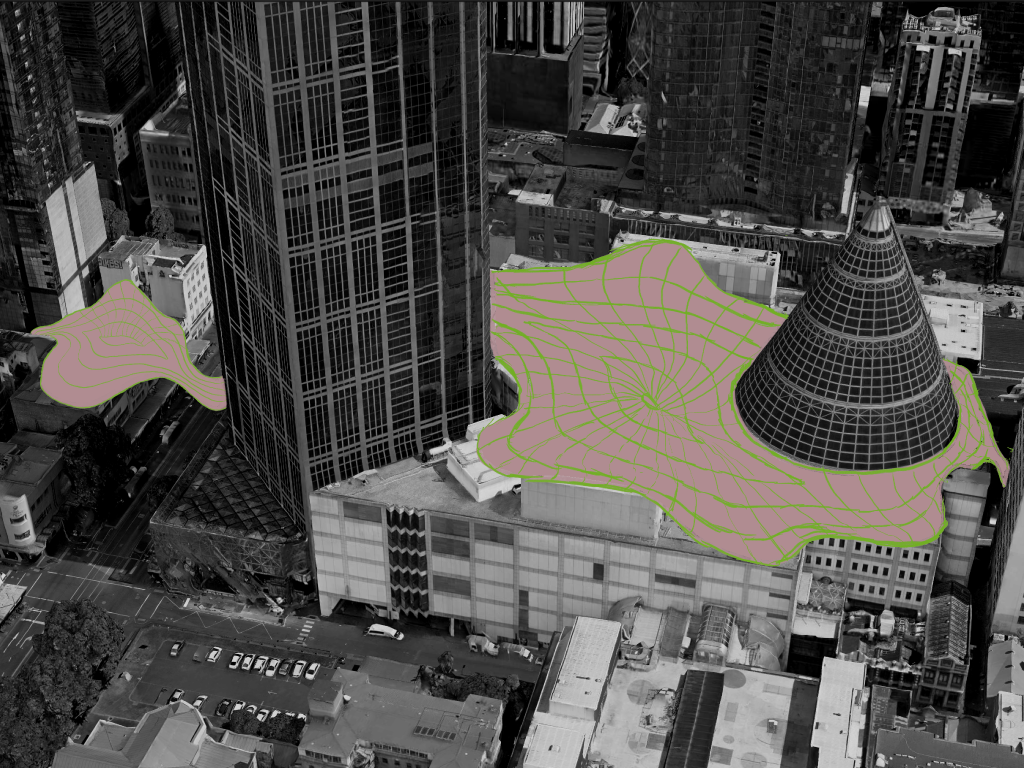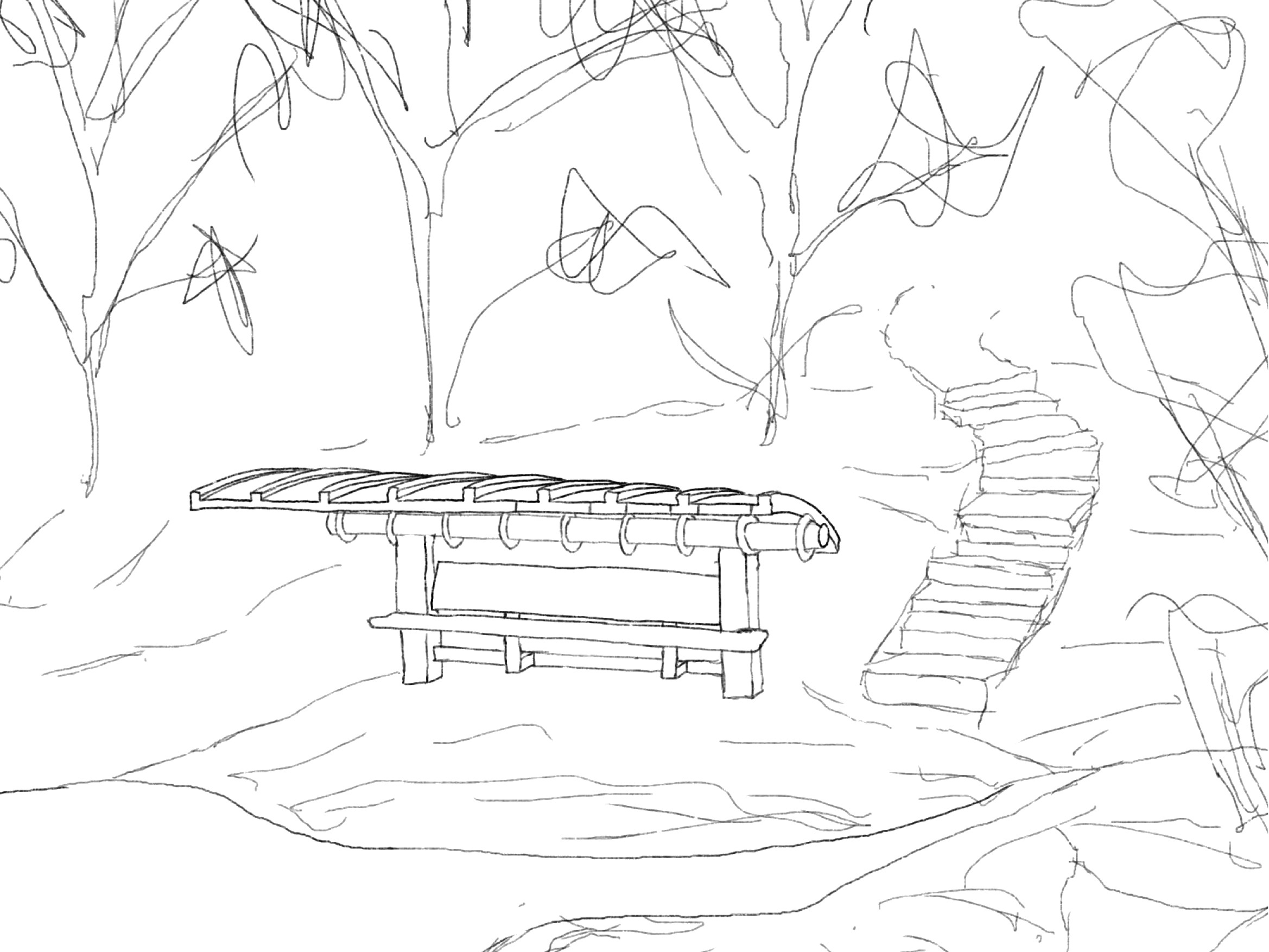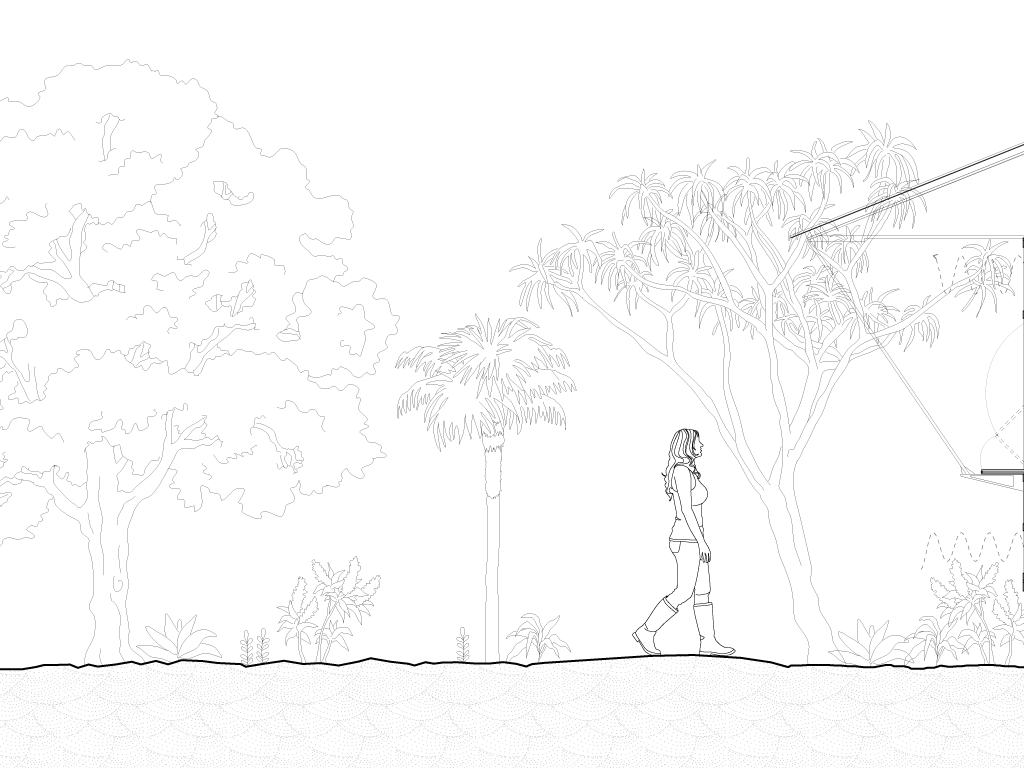Heritage as inspiration, not imitation:
The structural form echoes the pragmatic elegance of the Eveleigh sheds – not through mimicry, but through material honesty, efficient spans, and a clarity of construction.
Learning from Ralph Symonds:
Laminated timber arches take cues from Symonds’ Homebush factory, enabling wide, column-free spaces with minimal material – timber, steel, and light working in unison.
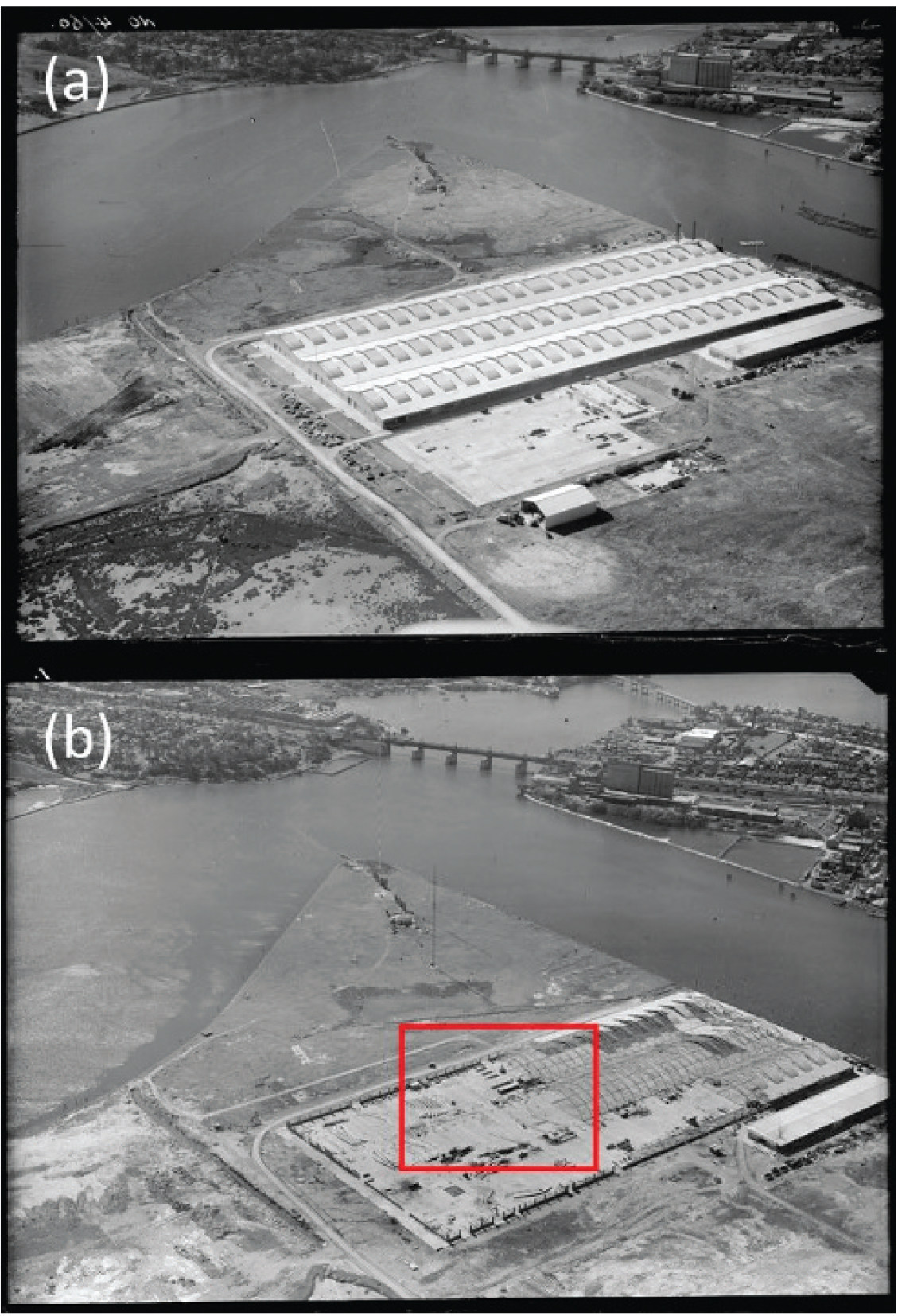
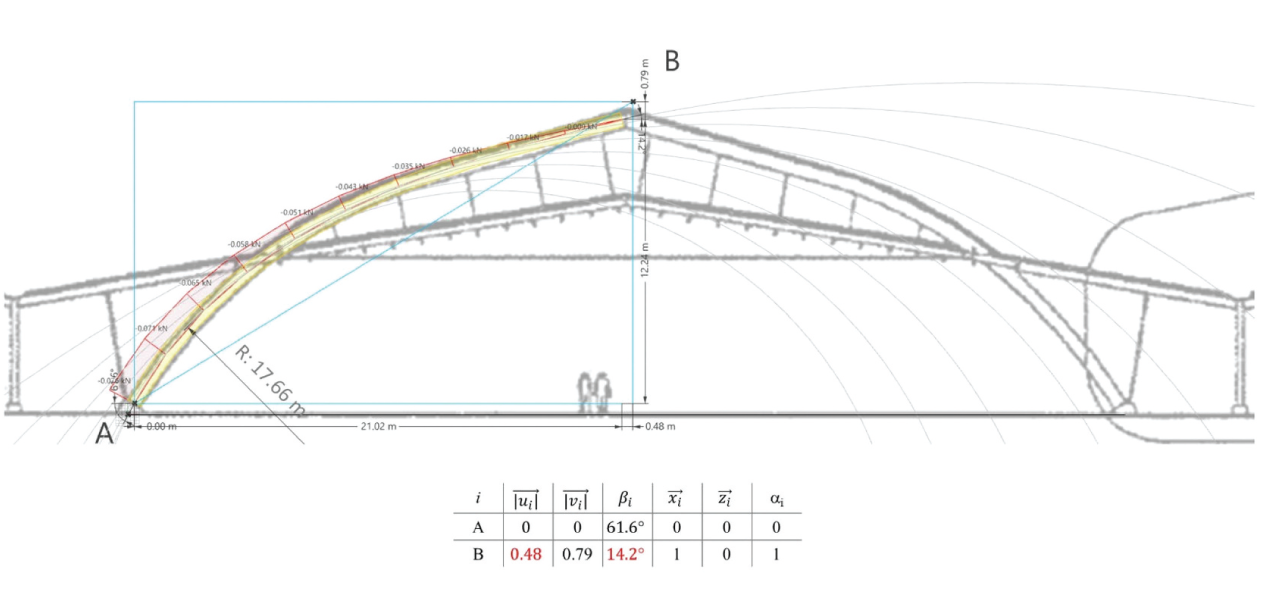
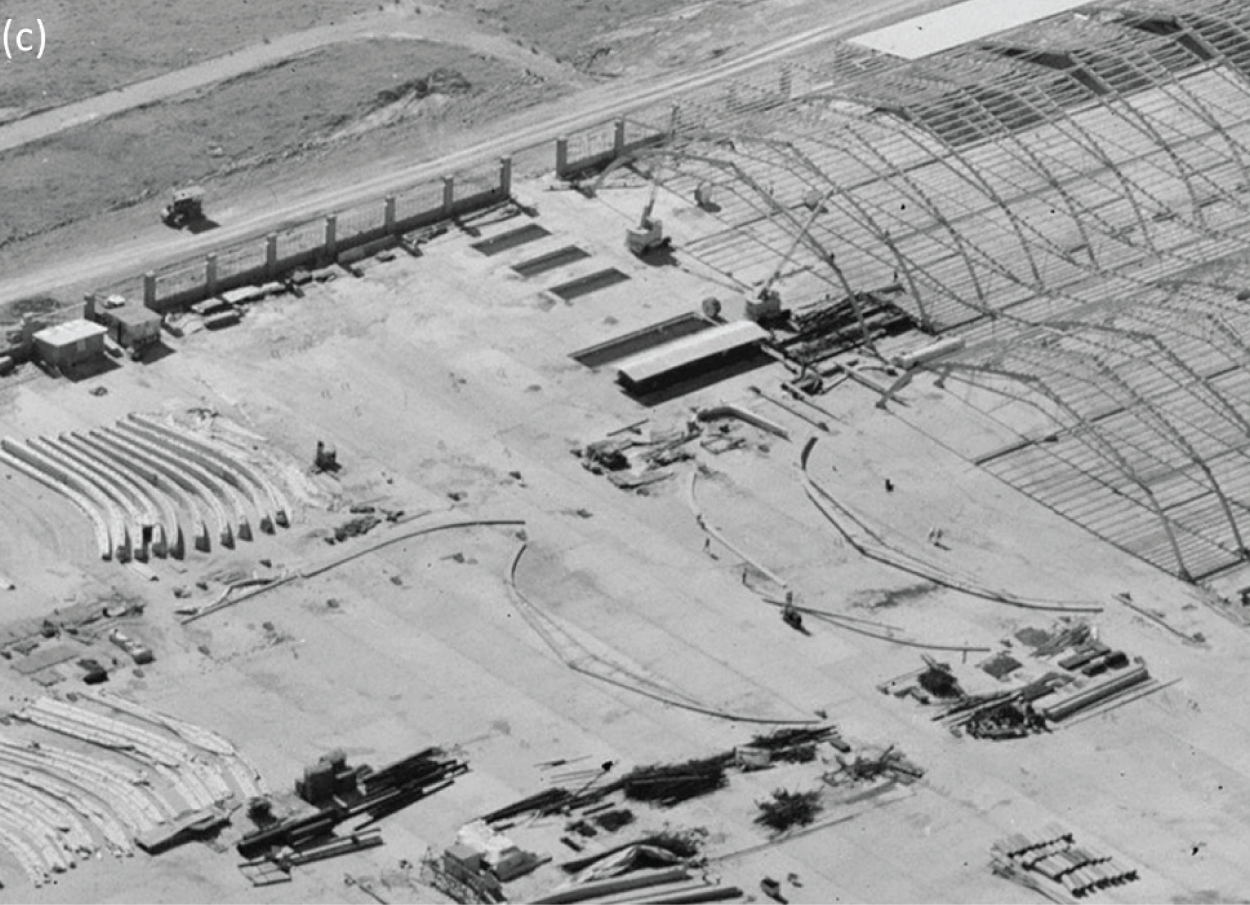

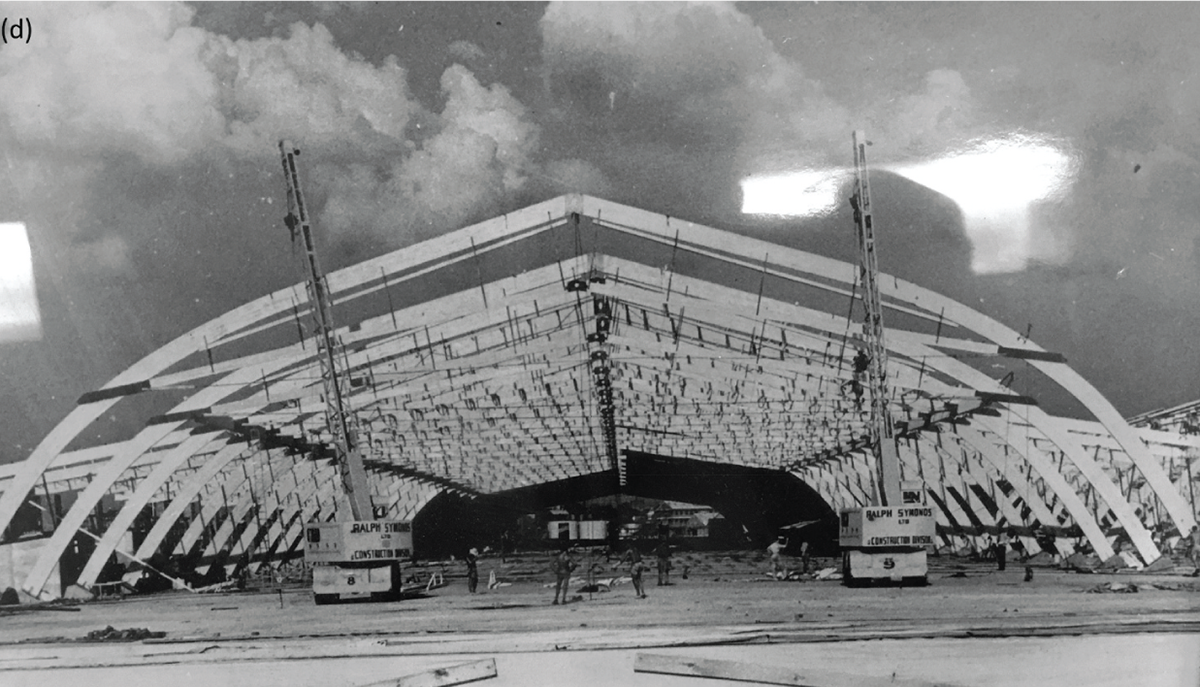
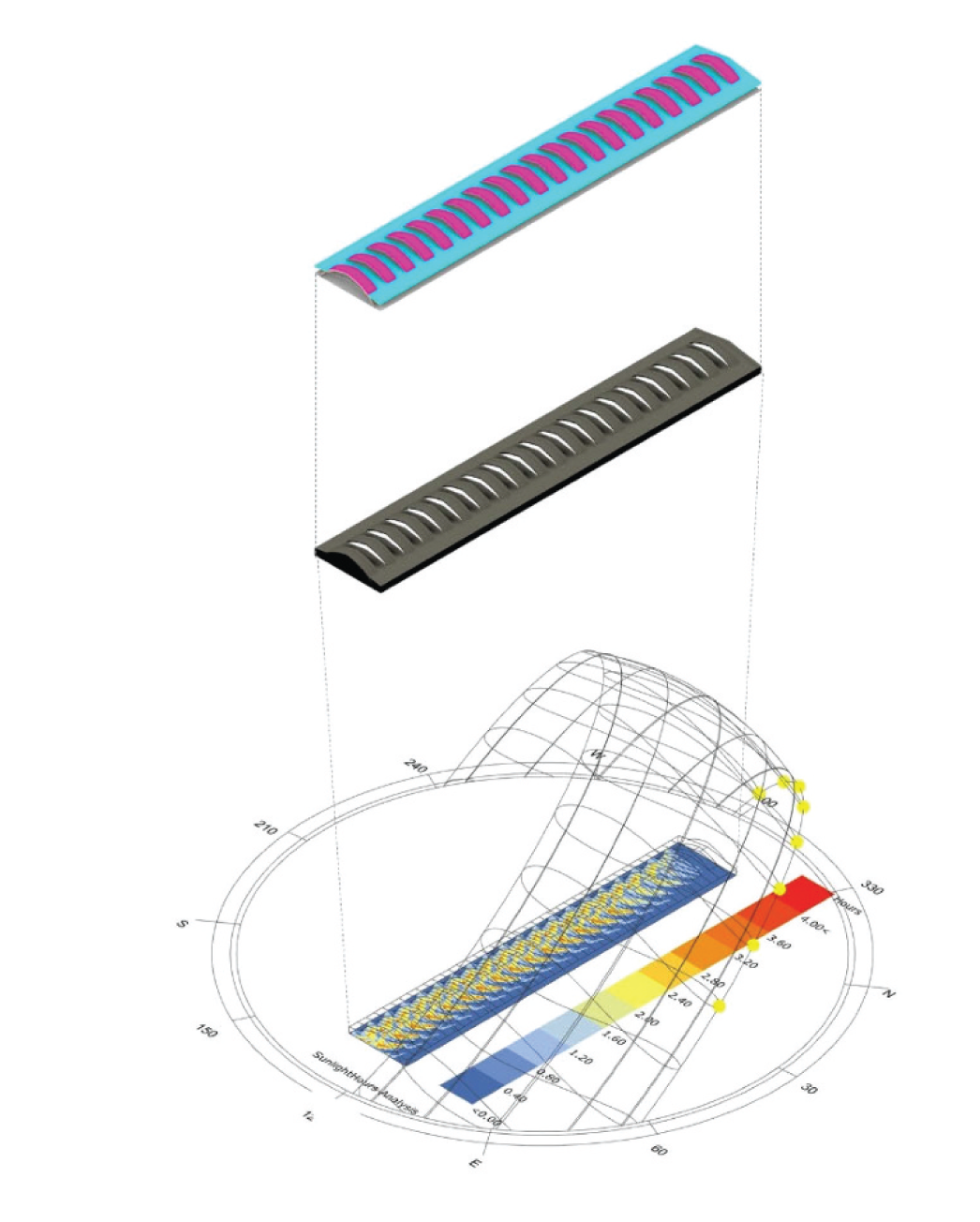
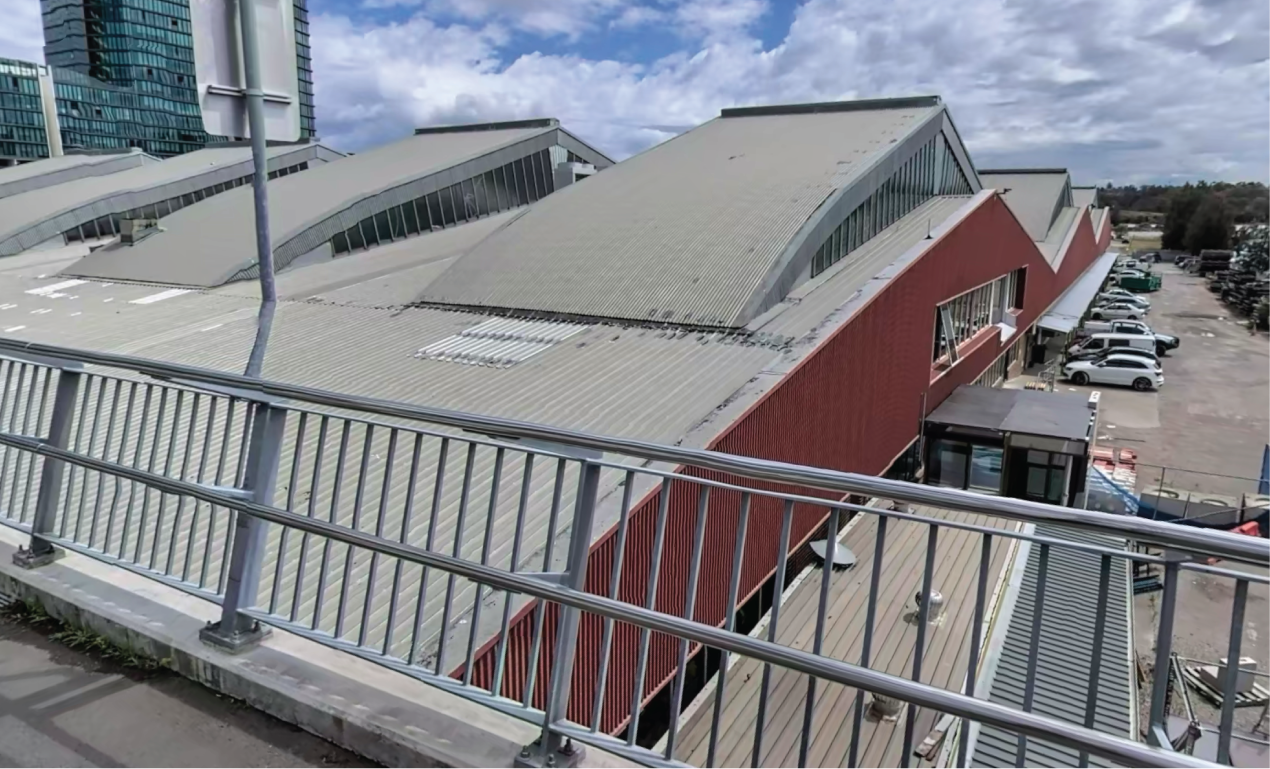
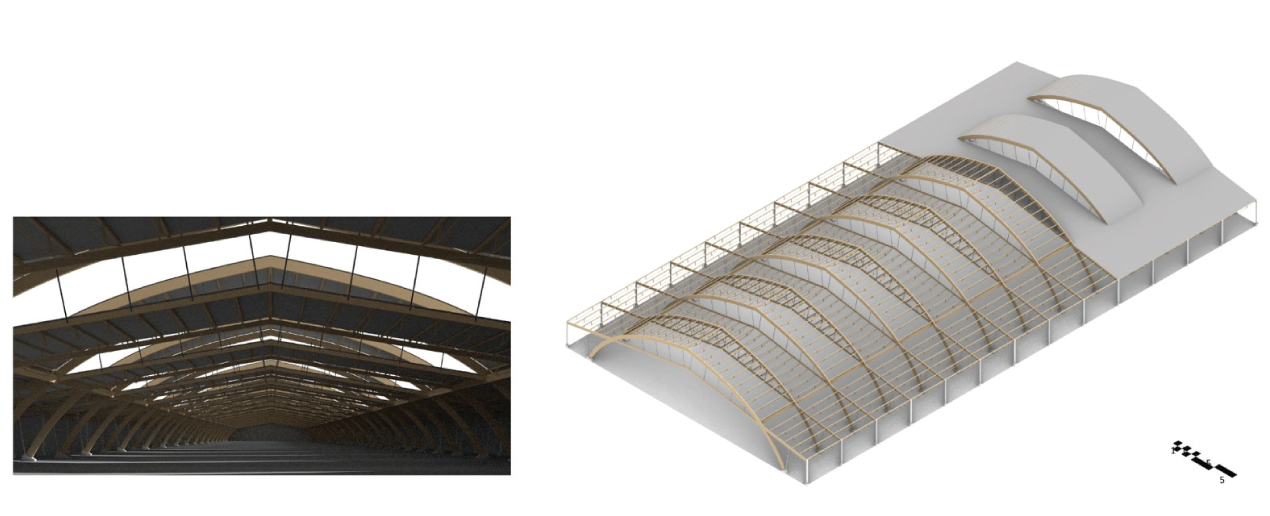
A rhythm of bays and light:
Seven alternating roof bays rise and fall, casting diffuse natural light onto the courts below – balancing visibility and shade to create a usable space throughout the day.
Offset and overlap:
The two court structures are angled and interlocked – encouraging movement, chance encounters, and shared ownership across spaces.
A journey through craft:
Visitors encounter the centre from afar, move alongside its textured cladding, ascend over the roof to see its apertures, then descend into its concourse to inhabit its warm interior.
Material contrast, contextual calm:
The exterior cladding – cool, patinated copper-zinc – settles into the planted landscape, while inside, exposed timber and plywood bring warmth, echoing local building traditions.
Landscape as educator:
Inspired by Yerrabingin’s edible native gardens, the surrounding planting invites harvesting, gathering, and learning – reconnecting visitors with Country and seasonal rhythms.
Greenhouse as heritage homage:
A timber greenhouse structure draws from the Murtoa Stick Shed – a nod to agricultural efficiency and a celebration of enduring timber forms.
A place for all, shaped by many pasts:
The design merges industrial heritage with natural memory – crafting a space that is both grounded and generous, echoing the quiet legacy of those who came before.
