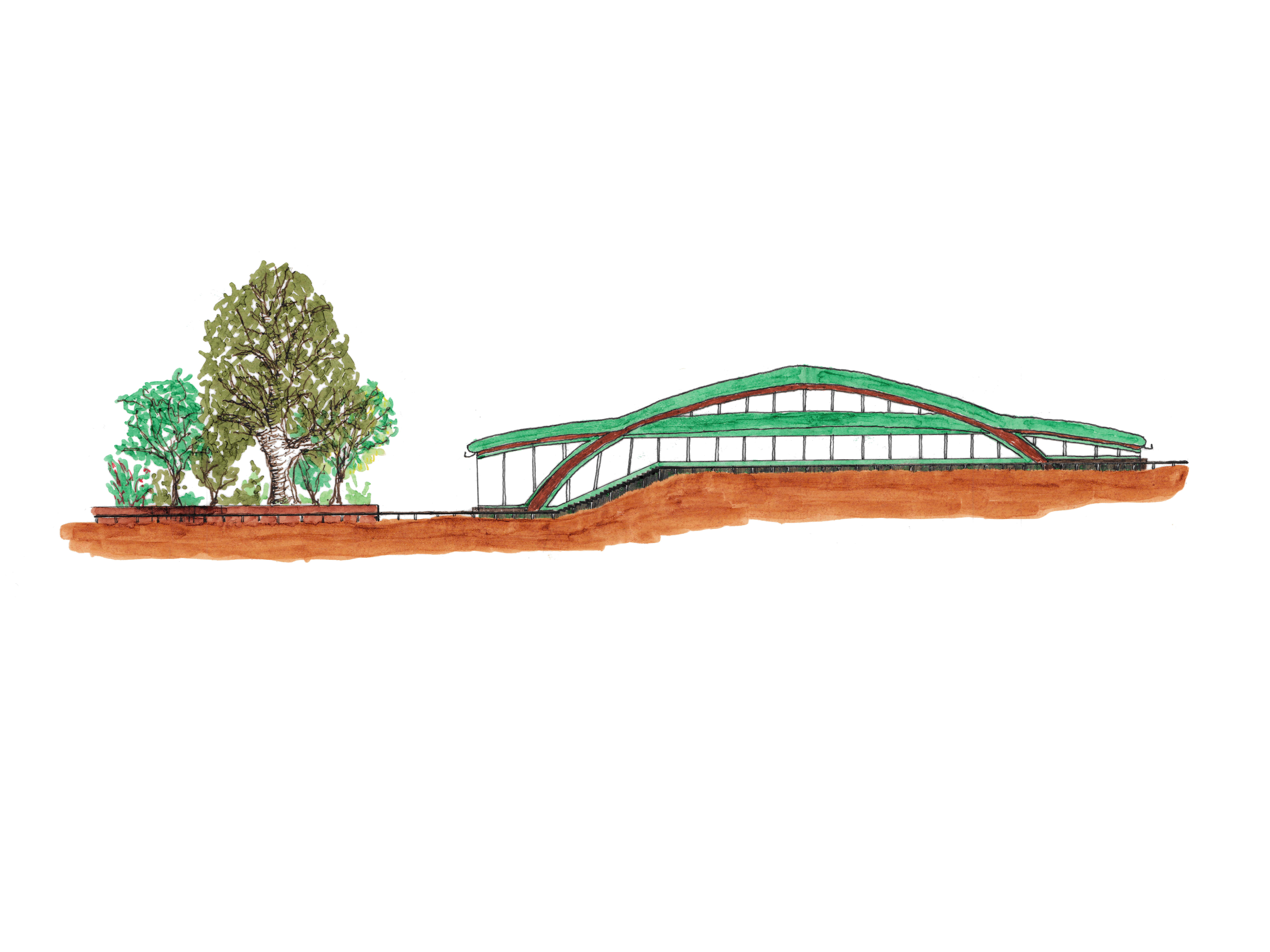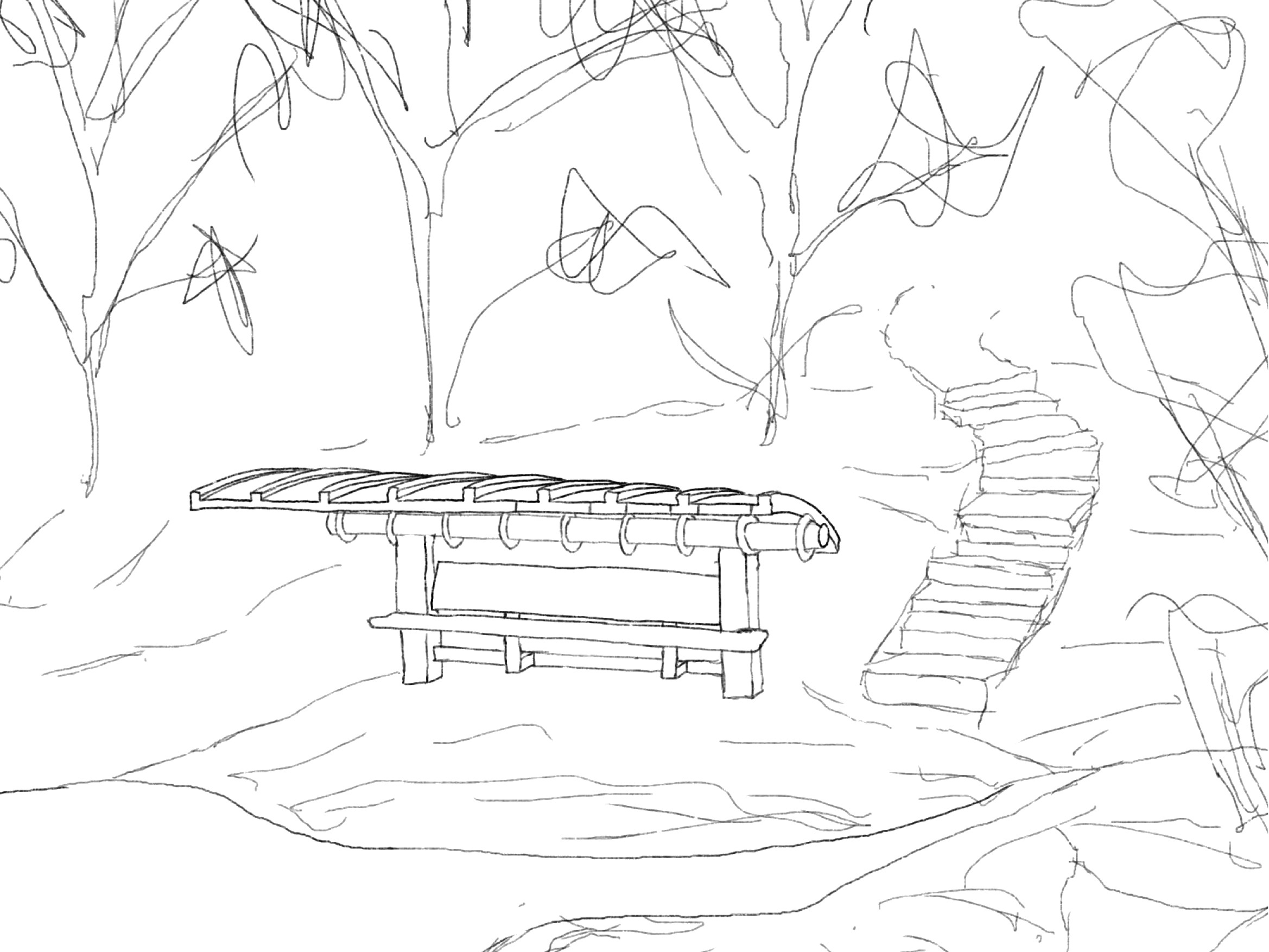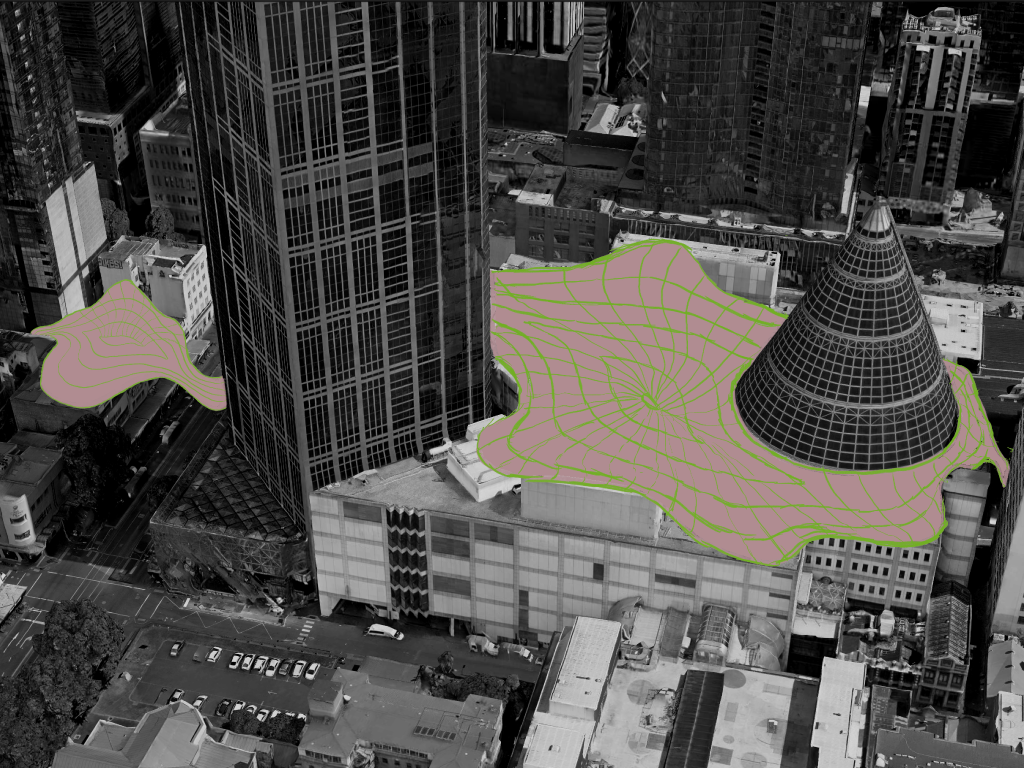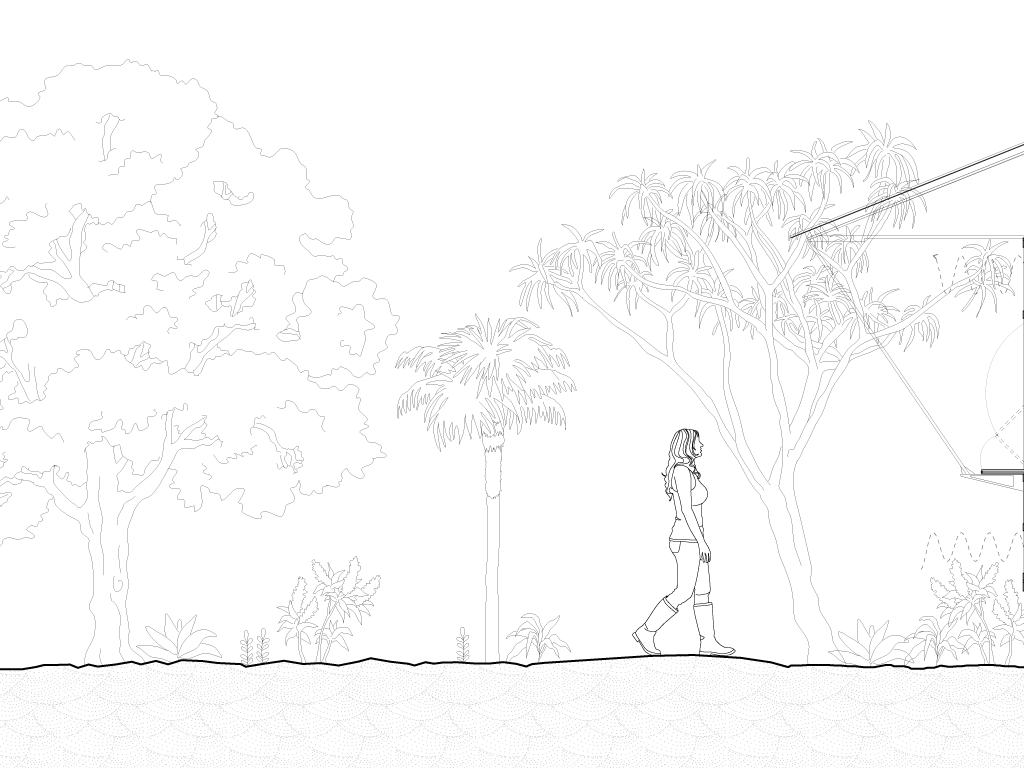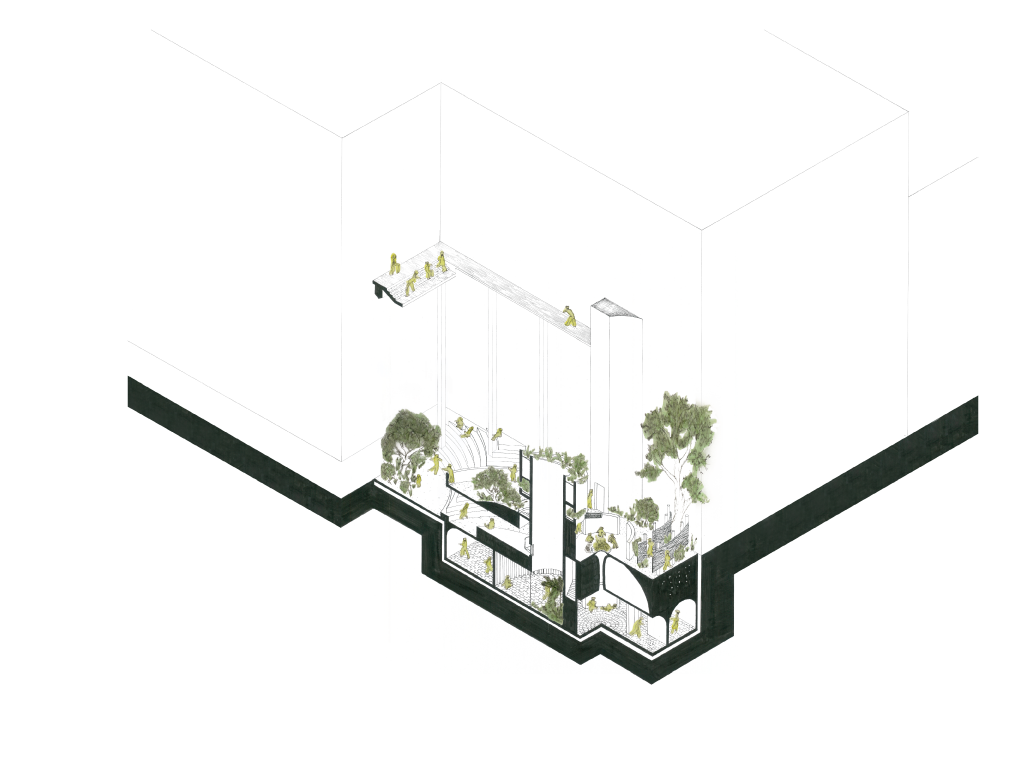In folklore, water Nymphs are known to seek refuge in grottos (places of respite and calm contemplation). The Nymphaeum of Genazzano brings this to our material world, maintaining itself as an important spiritual dwelling. The driving concept behind our project was to create a place of rest and solace in the image of the original Nymphaeum.
We chose themes underpinning the original Nymphaeum’s design and furthered them to dictate our restoration. The formation of water patterns shaped our organisation of space through the plot, like two water ripples interchanging energy and coming together to become one. This allowed us to create a relationship between the Nymphaeum, Theatre and the garden in between. This grid drew from Bramante’s geometric organisation of the Nymphaeum.
Master Collage from the existing Nymphaeum toward the proposed theatre.
Interior collage of proposed theatre, looking outward to the Nymphaeum.
The architecture of the plot reveals itself to the viewer as they are drawn down its stairs from the street. The outside world disappears as you are transported and immersed into this simple tranquil realm. The rippled grid continues to dictate the garden spaces, creating paths and private areas with lines of sight to the Nymphaeum and Theatre. The garden beds and paths branch outward from a central circular pond, again drawing on Renaissance principles. The Theatre sits on the opposite slope to the Nymphaeum, integrated into and sheltered by the site’s natural valley. The garden provides a subtle comment on the changing climate of the Lazio region. We chose drought resistant flora which will thrive over the next 30 yrs where other native plants may struggle. Inside the new Theatre a series of sail vaults drape over the space supported by tapered cross-shaped columns. Once inside, the ripple pattern draws the viewer to the stage creating a moving seascape above as they walk through the space. Conversely, upon exit, the ripples guide the viewer to re-emerge from the Theatre up towards the Nymphaeum. A curved bench seat, placed at the top-most landing encourages you to sit and reflect with views to the original Nymphaeum. We chose local Travertine limestone for the new structures from a local quarry. The restrooms, placed below the Theatre, echo
the vaulted space above. The original structure of the Nymphaeum was left untouched to preserve its physical and spiritual significance. A series of freestanding shade systems were integrated into the back of the Nymphaeum. These shades are sympathetic to the original vaults now missing from its structure, and protect inhabitants from the elements.
the vaulted space above. The original structure of the Nymphaeum was left untouched to preserve its physical and spiritual significance. A series of freestanding shade systems were integrated into the back of the Nymphaeum. These shades are sympathetic to the original vaults now missing from its structure, and protect inhabitants from the elements.
Masterplan with dialogue between the existing and proposed buildings, in the form of ripped in water.
Masterplan with Nymphaeum to the West and proposed Theatre to the East, in dialogue through a garden.
